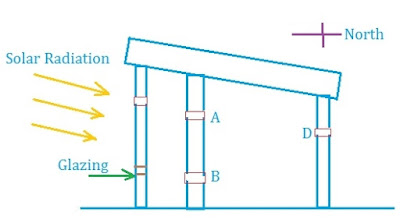A schematic diagram of passive space heating designed by Professor Trombe is shown in figure. The south face of the house to be heated is provided with single or double glazing. Behind it is a thick black concrete wall which absorbs Sun radiation and serve as thermal storage. Vent A and B which can be opened and closed are provided near the top and bottom of the storage wall. The whole unit consisting of storage wall with vents and glazing is referred as Trombe Wall.
During day time both vents A and B are kept open. The air between inner glazing and wall is heated and flows into living space from top vent. Simultaneously the cool air in the room is pulled out from the living space through bottom vent. Thus a natural circulation path is set up. Some energy transfer in the living space also takes place by convection and radiation from the inner surface of the storage wall. During night energy transfer take place by convection and radiation from the inner surface.
The Trombe Wall can also be used for summer ventilation by providing vent C and D near the top of glazing and north facing wall. On a hot day, vent B, C and D can be kept open while vent A would be kept closed. The heated air between glazing and wall would then flow out through vent C drawing air from the living space to replace it. This in turn would cause air to be pulled in from outside through vent D. Vent D should be located such that air pulled in through it comes from shaded and cool area.
During day time both vents A and B are kept open. The air between inner glazing and wall is heated and flows into living space from top vent. Simultaneously the cool air in the room is pulled out from the living space through bottom vent. Thus a natural circulation path is set up. Some energy transfer in the living space also takes place by convection and radiation from the inner surface of the storage wall. During night energy transfer take place by convection and radiation from the inner surface.
The Trombe Wall can also be used for summer ventilation by providing vent C and D near the top of glazing and north facing wall. On a hot day, vent B, C and D can be kept open while vent A would be kept closed. The heated air between glazing and wall would then flow out through vent C drawing air from the living space to replace it. This in turn would cause air to be pulled in from outside through vent D. Vent D should be located such that air pulled in through it comes from shaded and cool area.




Good ..
ReplyDelete